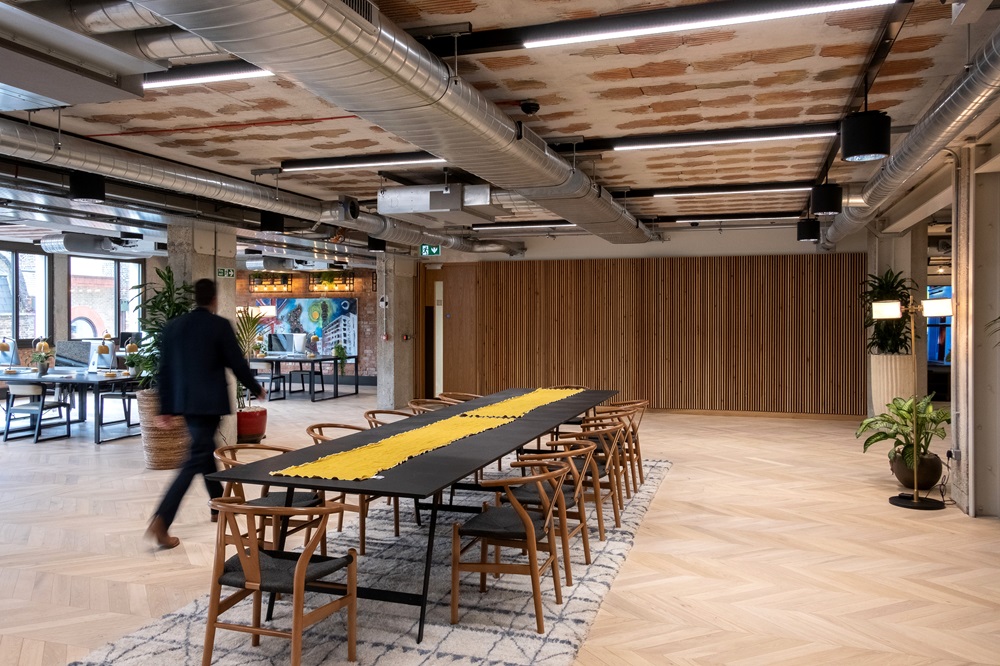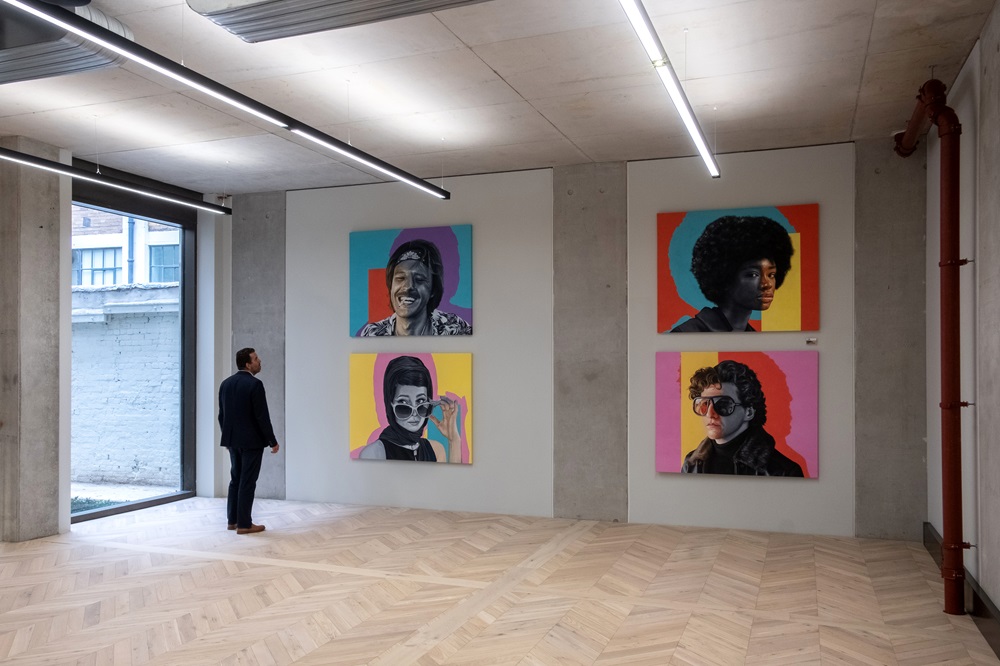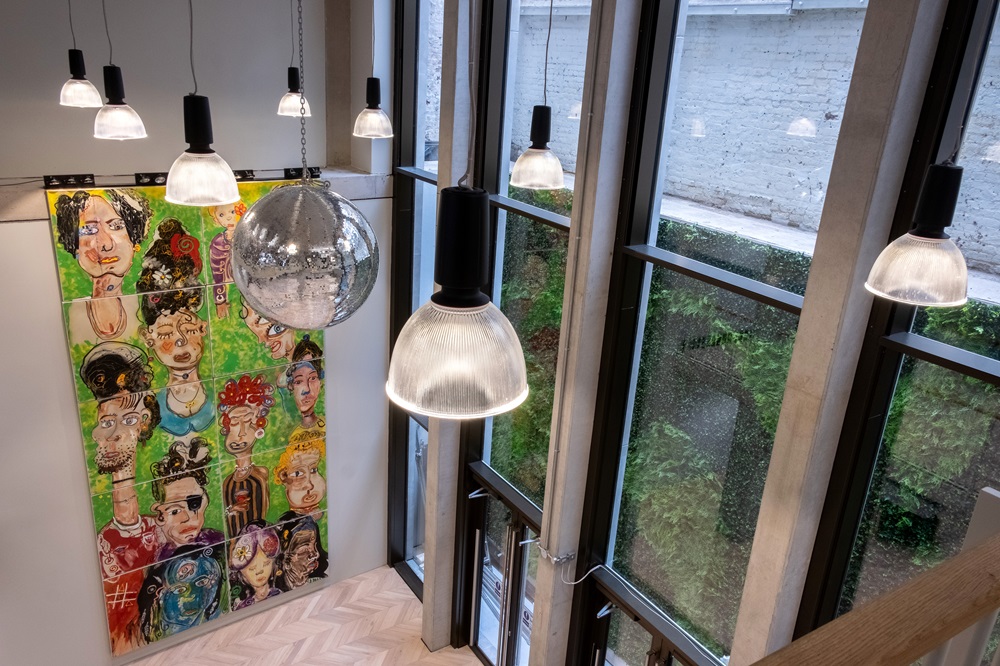GDPR & your privacy.
Your privacy as a member is important to us. Recently, rules surrounding privacy have changed, so we have created this manifest for you to read and accept.
It is not possible for you to be classed as an authentic member of the DCA unless you accept the terms, that includes but is not limited to the GDPR statement below.
Please read the privacy policy here.
Illuminating the Future of Work

_PR.jpg&site_guid=1)


Fitzrovia, a vibrant neighbourhood in central London, welcomes its first world-class office building with the refurbishment and extension of Arthur Stanley House. Originally designed by TP Bennett Architects, this 52,000-square-foot office block, nestled within the Charlotte Street conservation area, has undergone a remarkable transformation led by Allford Hall Monaghan Morris Architects (AHMM) and Thornton Reynolds Building Services Consultants. A combination of Zumtobel and Thorn lighting solutions ensured flexibility for the incoming tenant fit-outs while maintaining high energy efficiency and sustainability.
Geraint Hayes, Senior Architect at Allford Hall Monaghan Morris explains, “The reinvention of Arthur Stanley House plays on a balance of new meets retained. Our approach was based on stripping back the found condition to expose and celebrate the original brick, concrete and terracotta hollow pot soffits. Therefore, anything added to the building as part of the refurbishment needed to be sympathetic to what is a very honest design. Alongside the look and feel, the detail of the lighting system was an important factor as we needed a product that was elegant with minimal sightlines to avoid any clutter to the characterful terracotta soffits.”
Meeting the Challenge
Geraint continues, “A high-quality lighting system was imperative to the success of the office floors plates to ensure the right balance between raw nineteen sixties concrete and new construction. Therefore, Zumtobel’s TECTON C was specified for its ultra slim profile and ‘plug and play’ functionality. The track is available in a range of lengths which offers full flexibility when space planning non uniform floor plates.”
To meet the demanding UGR requirements, the Zumtobel Group team delved into the details, conducting thorough investigations of the floor finishes for the space. It was discovered that the floor had a higher than 'normal' reflectance; this was resolved through the use of Zumtobel’s TECTON C Wide Beam which played a vital role in achieving the desired lighting conditions.
Overcoming these hurdles through careful analysis and collaboration, the Zumtobel Group successfully provided an exceptional lighting solution that met the project's stringent requirements and aligned with the architect's vision.
Flexible and Sustainable Lighting
As well as different variants of the TECTON range, Zumtobel’s SLOTLIGHT infinity, TUBILUX Slim, PERLUCE, LINCOR, ONDARIA, VIVO, and PANOS infinity pendants, recessed and surface-mounted options, offered a versatile lighting system. Zumtobel’s RESCLITE PRO emergency lighting and PURESIGN exit signs help guide people in the event of an emergency. Thorn's Aquaforce Pro, Forceled, and Glacier LED luminaires further enhance the lighting experience. The complete system is controlled via Zumtobel's LITECOM controls complete with their eBOX central emergency lighting system.
Steve Reynolds, Director at Thornton Reynolds, shares insights about the lighting objectives, Zumtobel's products, and their collaboration experience, stating, "Our objective for the lighting in Arthur Stanley House was to achieve a modern and efficient office lighting installation. We wanted to create an environment that promotes productivity and enhances the overall aesthetic appeal. The TECTON luminaires, fixed to the soffit, perfectly achieved our target. Their innovative design and performance capabilities ensured a high-quality lighting installation that met our expectations."
Creating a Striking Ambiance
The luminaires have added a touch of elegance and functionality to the interior spaces. With carefully planned lighting placements, Arthur Stanley House boasts captivating visual effects that enhance productivity, comfort, and well-being.
Geraint comments, “Zumtobel Group’s early engagement provided design and technical advice which proved to be immensely important in delivering our vision for ASH. This collaboration allowed us as architects to provide our client with a finished building that has very little, if any, change from the original design.”
Steve adds, "We found Zumtobel Group to be very helpful throughout the project. Their team demonstrated excellent commercial alignment, ensuring a seamless process from initial discussions to finalising the contractor order. The collaborative approach and support from the Group made the project execution smooth and efficient."
This collaboration has not only revitalised Arthur Stanley House to BREAAM excellence but has also set a new benchmark for lighting excellence in the heart of Fitzrovia. The fusion of timeless design, state-of-the-art technology, and sustainability has transformed this iconic building into a beacon of inspiration for the future of office spaces.
+ 44 (0)845 873 4587
[email protected]


